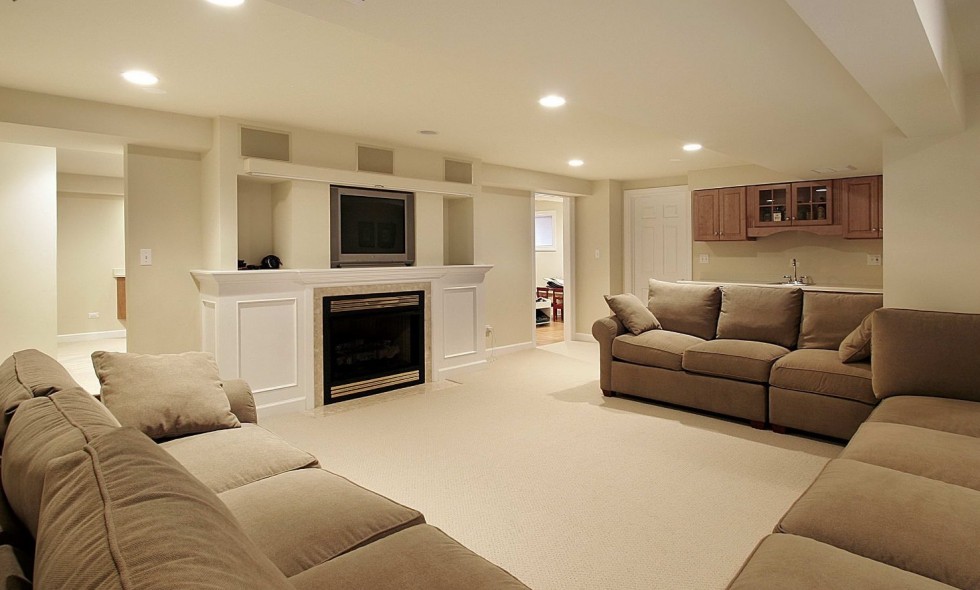A basement of a significant size used to store old and outdated items, different trash and things you don’t really need in your life, but just can’t throw away, is a total and unwise waste of space. Instead of piling up that completely unnecessary stuff inside your home and cluttering your life, commit to drastic changes and create an additional living story in your house.
It’s undeniable that it will take a lot of work an effort to fulfill the project, but it will really worth it. Just think about all the opportunities, which might arise from basement remodeling. Turning it into an opened resting area with a playing section for kids, or set up the walls and divide it into separate rooms for people to live or guests to stay in, or creating your own mini gym in there are only some options to choose from.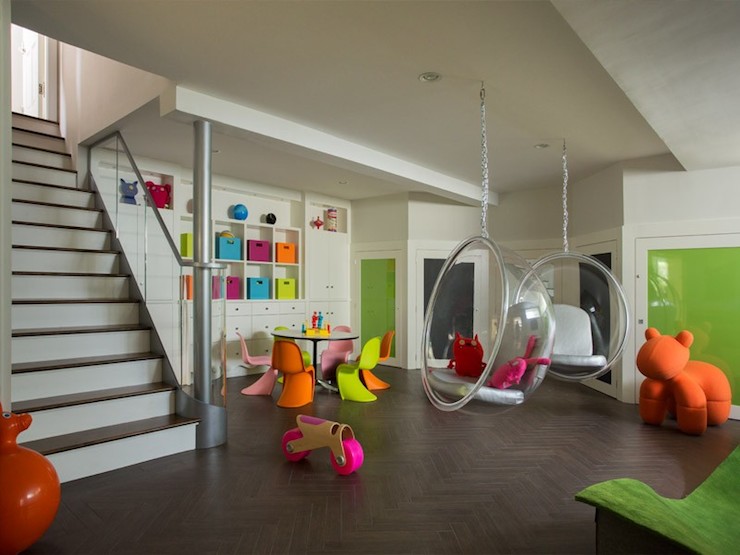
Basement fixing is a perfect solution for those, who’re in love with their houses and don’t want to leave them whatsoever, but desperately need more room than the upper floors provide. That’s also a project to think of if you can’t afford purchasing a bigger house or if you want a family member have kind of its own separate space without having to move out, spend money on rent and secede from his family.
However, this mega plan is not easy enough to embody on your own, as you’re basically going to work on blank walls concrete walls and floors to transform a dull, damp, cold and unpleasant basement some people are even scared to enter (what if it’s haunted?) into a nice, cozy area people may enjoy spending time in. It will require significant professional assistance from builders and all kinds of handymen to cope with all difficulties that derive from the peculiarities of the basement. As, for sure, it wasn’t built as a part of living area in the house, and you’ll have to do all your best to change that without demolishing the entire thing and starting from scratch.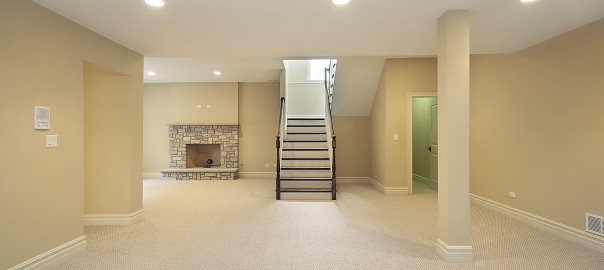
So, if you’ve found an opportunity to remodel your basement into a living area, I’ll provide you with some advice related to the project. Those will be basic tips applicable to pretty much any remodeling plan and design ideas, as they cover basic steps of the project. So, let’s stop chitchatting and get to work!
Check the legal possibility
The problem is that the law requirements set a specific ceiling height of basement that is remodeled to be a living area. So, according to the International Residential Code, it should be 7 feet tall and 6 feet tall if you’re planning to build a bathroom there. Local and municipal rules might differ and provide some useful exceptions, but they’re not too significant to solve a problem of quite low basement.
What may make a difference is physical change of floor-to-ceiling basement height. But, frankly speaking, that may turn into such a hustle that it’s better to get all necessary permissions and build an 3rd or 2nd (just another) floor on top of the existing ones.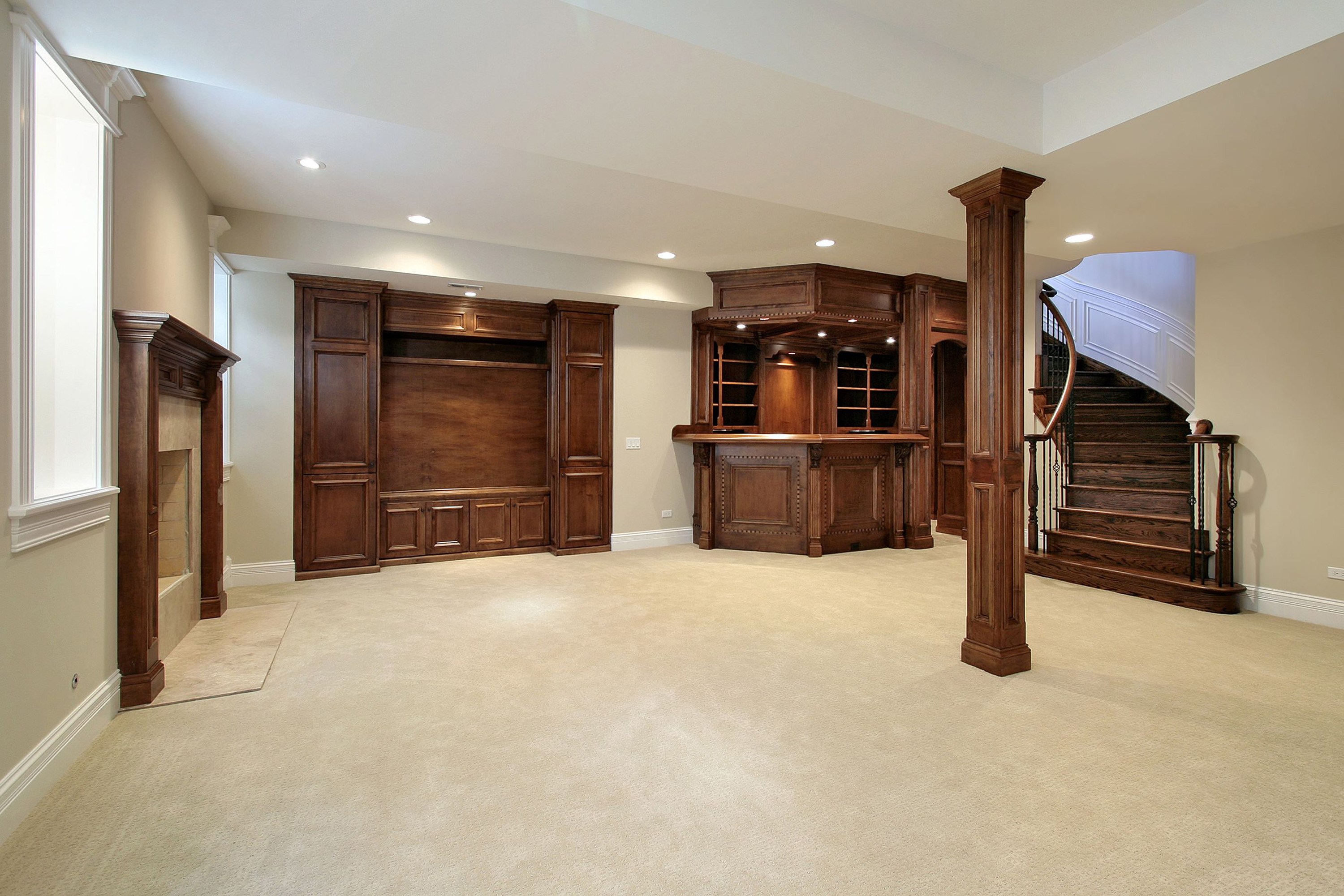
Otherwise, you’ll have to either raise the house itself or make the floor of the basement lower. Those steps involve such amount of rebuilding, excavating, engineering and so on and so forth that you won’t be able to complete them on your own for sure.
You’ll have to hire really qualified contractors, who’re familiar with the kind of task you want them to perform and who’ve done something like that before. If you feel like doing that, check out the professionals’ profiles on HireRush.com, contact several people or companies and hire the one, which provides better quality services at reasonable prices.
Oh, and don’t forget that in most of the cases you’ll have to apply for and receive the permissions from your local authorities to start pretty much any remodeling that involves turning a basement into a leaving space.
Coming up with a budget
Think of how much money you’ll be able to spend on the project. It will define the scope of further actions, as you’ll design the plan, choose materials, decorations and so on to fit within the pre-established sum. Think thoroughly if you can afford a basement remodeling you’re aiming at. Maybe, it’s better to wait and save more money to recreate the plan you really like than building something you won’t enjoy as much as you want.
Include the cost of materials, necessary tools and professional services.
Developing a basement remodeling plan
That could be done by a professional contractor or you can do it on your own. In the latter case, spend enough time to consider every little detail. Look up free basement fixing plans online to have a guideline. Introduce the changes or leave the prepared plan as it is to recreate it in your basement.
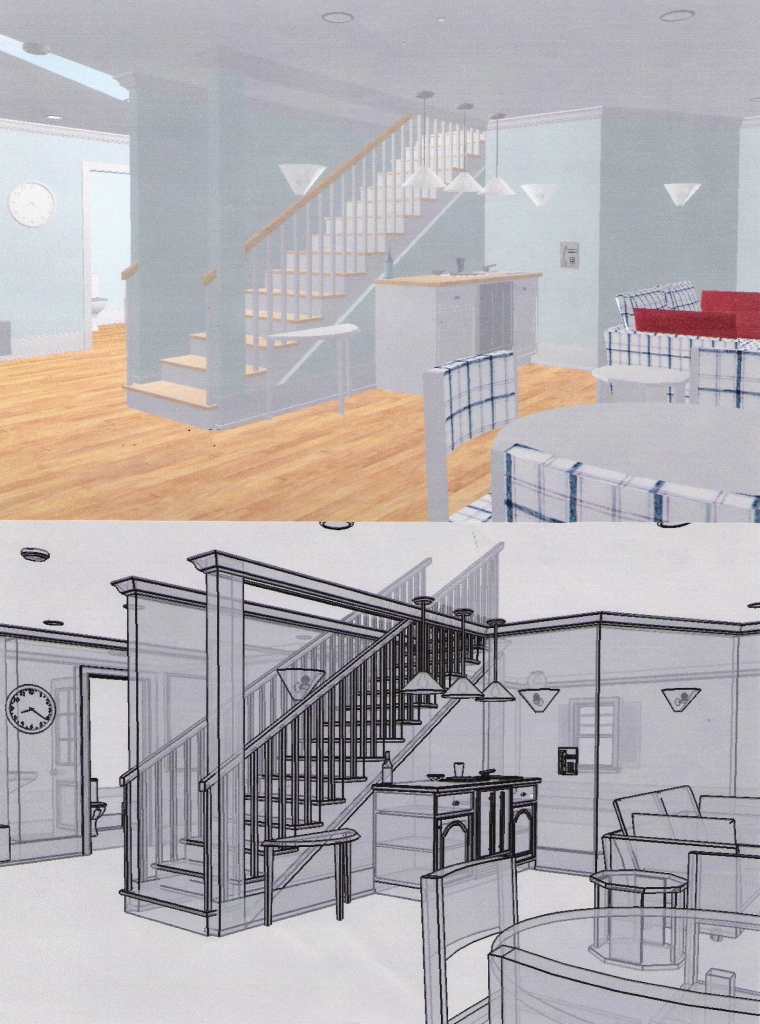
Don’t forget about access to facilities while developing a plan. Determine what exactly you’re going to use a basement for. Think about ventilation and heating systems. Write down all necessary materials and calculate their amount and costs. Get that list and head out to the store to pick up everything.
However, if you hire a professional builder and planner (it can be the same person), you won’t have to deal with all that stuff, including buying materials.
Clearing out the basement
Once the shopping is finished and the plan is complete, start with preparing the spot for future construction activities. Move out everything from the basement and get rid of the rubbish. Sweep the floor (and maybe the walls).
Dealing with moisture and mold
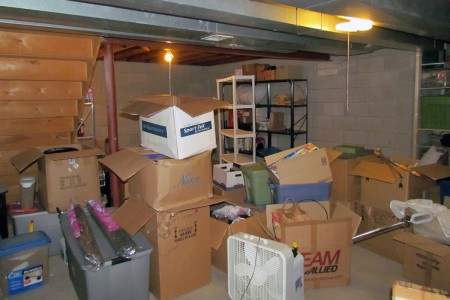 That is just vital. You won’t be able to enjoy spending time in the basement (or you may call it a -1 floor now) if the air will be too moist and if the mold will flourish on the walls. It’s not only unpleasant, but also really health threatening.
That is just vital. You won’t be able to enjoy spending time in the basement (or you may call it a -1 floor now) if the air will be too moist and if the mold will flourish on the walls. It’s not only unpleasant, but also really health threatening.
So, hire cleaners to ensure that the mold is gone for good, as they use professional technologies and appliances, sanitation methods and technologies you’re not able to perform on your own, especially without pricey equipment.
Sometimes it’s hard to tell what the reason behind the high moisture levels in the basement is. It might be a simple condensation because of lack of ventilation. Then, it’s an easy-fix problem. If that’s not the case, it’s better to ask a handyman’s advice to come up with an efficient solution.
Building proper stairs
Once again, due to safety reasons, law provisions determine that the flight of stairs of certain width, length and rails’ height should lead to the live-in basement. That’s why you’ll have to check out the requirements and, most likely, adapt your stairs according to them.
Fixing and ensuring proper wiring and plumbing
You’ll definitely need to use electricity, water and sewage system in your basement. Heating (conditioning) and ventilation are also the things that have to be installed. But if you plan on using your basement as a lounge area only, you may totally skip the plumbing part.
Having an experience in working with electricity will save you some money. However, it’s better to hire a professional handyman or electrician to deal with the electrical lines’ installation. It has to be completely safe to use. You may attach sockets and lights on your own. But leave the most responsible part of the task to professional not to ruin the electrical system of the entire house.
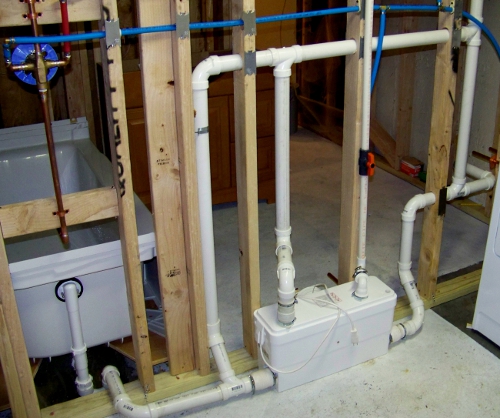
We’ve already discussed why conditioning and ventilation are so important for the live-in basement. But, if the latter is going to be used as an actual floor, with bedrooms and bathroom, you’ll have to extend your water and sewage system to the basement. As it is just as dangerous and dealing with electricity, have a plumber to do that for you to avoid water breaks and leaks.
Adding new walls (optional)
If the plan determines dividing a basement into rooms, you’ll have to install separating wooden frames as the base of future walls and cover them with drywall later on. That ‘skeleton’ is usually made of sturdy wooden or steel beams. Preferably, it should be done before the insulation step I’ll cover below.
Insulating walls and ceilings
This should be done to ensure reasonable noise protection and also to save the warmth in the basement.
First of all, install the wooden frames on the walls and ceiling and fill the space between the using a spray foam method. Other options are to attach drywall to them, or secure the foam boards between the frames. Foam/foam board insulation should be covered with drywall.
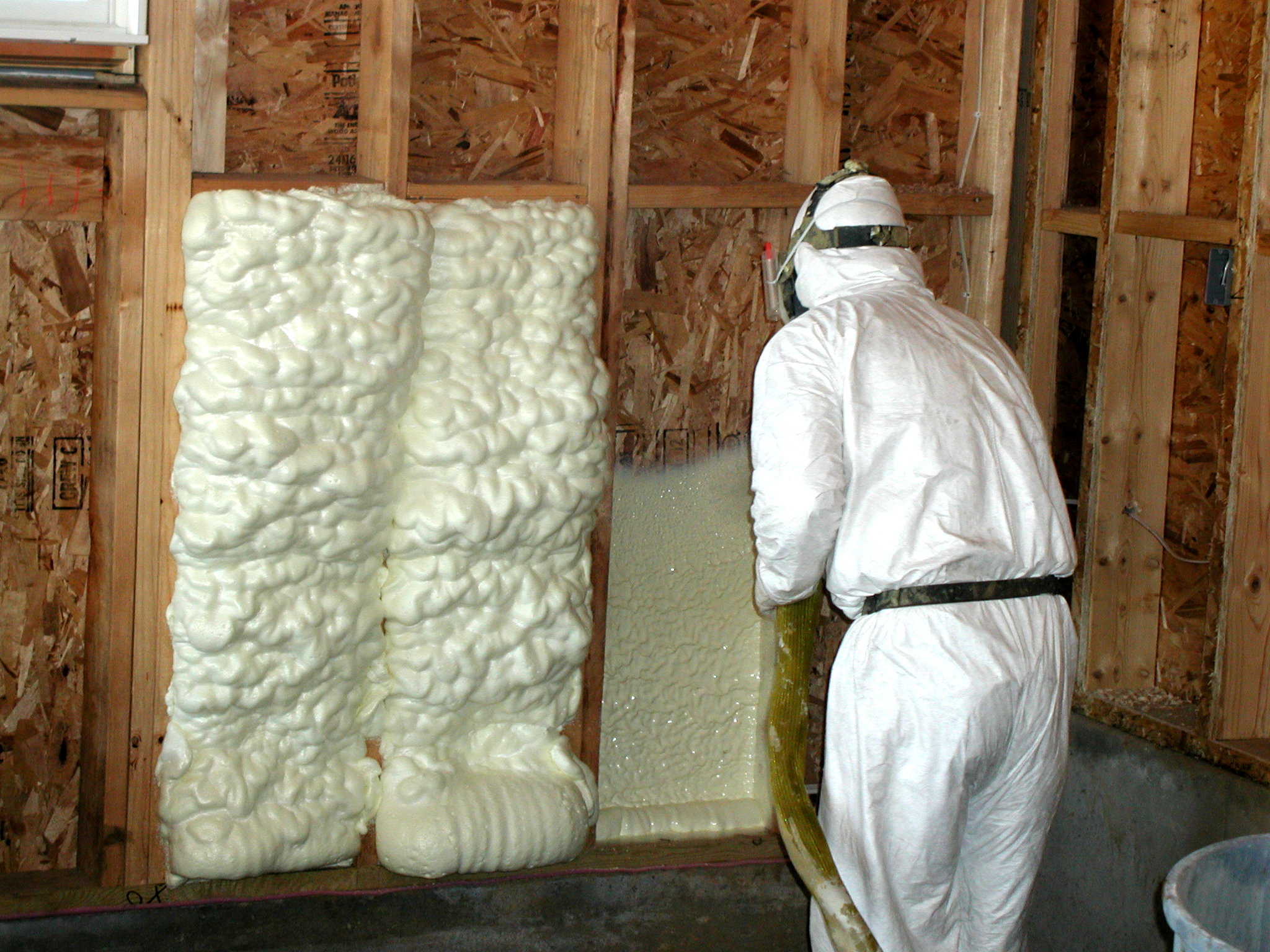
Ceiling should be done exactly the same way. And. Don’t forget to insulate the added walls before getting them completely ready.
Installing the doors and floors
Invite a carpenter to lay a soft and warm covering on the floors. Whether you’re going to use the basement as a complete house floor or as a lounge area, you’ll thank yourself for this decision. However, wooden floors are preferable for mini gyms and tiles – for kitchen and bathroom.
Install the doors afterwards. Finish the phase with adding baseboards with trims along the walls.
Decorating and placing furniture
We’ve finally reached my favorite part. That’s where you’ll use all your creativity or hire a designer to develop a decor plan.

However, choosing the colors and styles, painting the walls and ceilings (or covering them with wallpaper), picking out the couches, arm-chairs, coffee tables and so on and so forth is none of my business anymore? That’s the matter of your personal taste and preferences only. I’m so unlucky… Just kidding!) Enjoy yourselves in your brand-new basement!
