When planning to open your first restaurant as a chef, the scope of work can seem to be overwhelming! You need to plan location and advertisement, hire stuff and think of the menu, not even mentioning the smaller things to deal with. As a chef, you understand that kitchen is the heart of your creation, so you have to think it through to every single detail. For the purpose of planning your restaurant layout, you have to be aware of the restaurant kitchen areas for your working process:
Kitchen design: food and supplies delivery/storage area
- Food and supplies delivery location: Plan the backdoor smartly so that large delivery and garbage trucks will be able to access your kitchen. Many restaurant owners also forget about the necessity of goods check-in area which should be spacey so that after delivery your food doesn’t remain in the street.
- Storage location: Plan storage area as close to the delivery space as possible to avoid making your personnel run back and forth with the new food. Also when planning kitchen design, carefully consider adequate space for chilled, frozen, dry, and perishable goods.
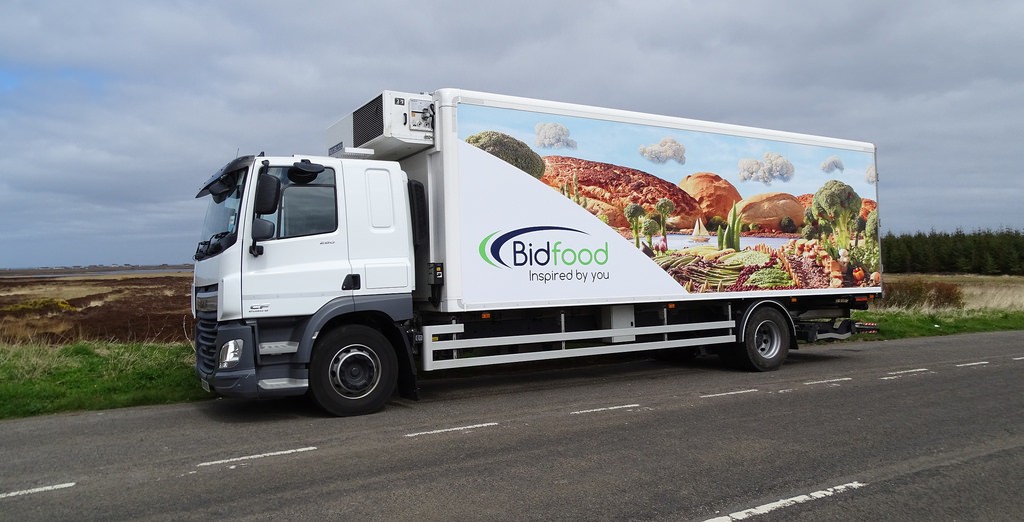
Kitchen design: wash-up space
- Most kitchen design planners underestimate the importance of wash-up areas. Always remember that the dishwashing is the key to the success of a restaurant of any size. To plan the correct size for your wash-up space, consider the number of crockery, cutlery and hollow-ware items that will be used in one service period. As a rule, if you have doubts, dishwasher manufacturers are happy to help you with such calculations and so will offer a machine of the correct size.
- Don’t neglect the importance of a sufficient storage space for clean items and rubbish disposal. Always segregate these two to avoid cross-contamination.
- Plan proper ventilation above the washing area because the amounts of steam and moist produced are frequently underestimated.
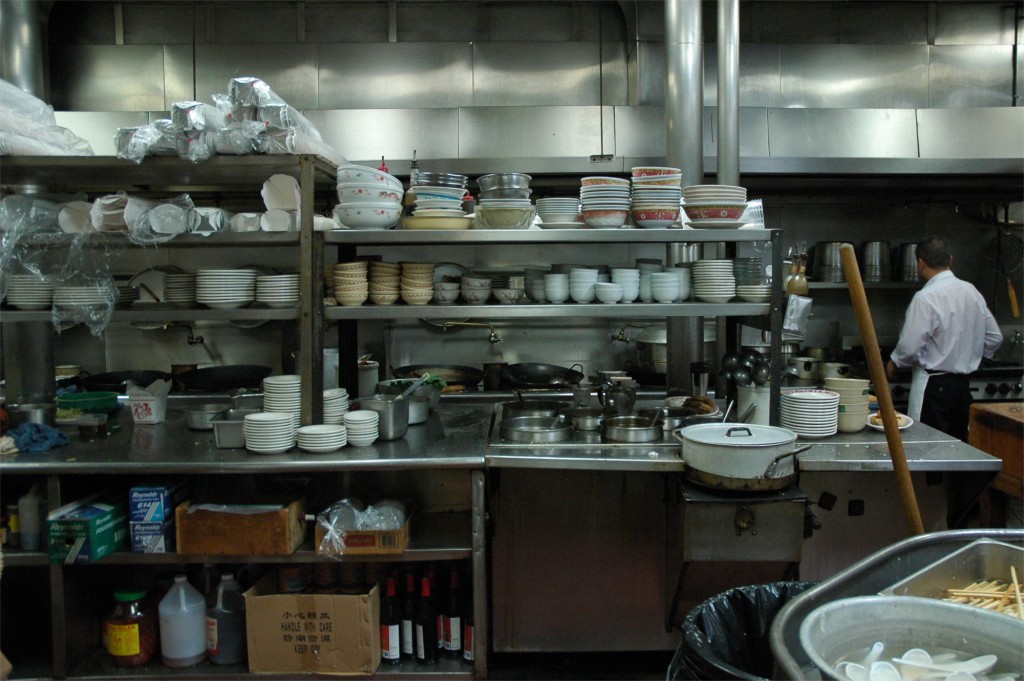
Kitchen design: preparation area
- Most kitchen design experts advise putting main preparation area between bulk storage and the cooking area. This will guarantee proper working flow pattern.
- Separate prep areas for different kinds of food: fish, meat, vegetables and fruit, canned products (if you’re using any). In case the separation isn’t possible due to the small space, stringent regimes must be employed to segregate utensils and tables used for particular products and that they are properly sanitized after each use.
- In kitchen design don’t forget about adequate prep sinks that must at all cost be separate from the pot-wash sinks and hand-wash facilities.
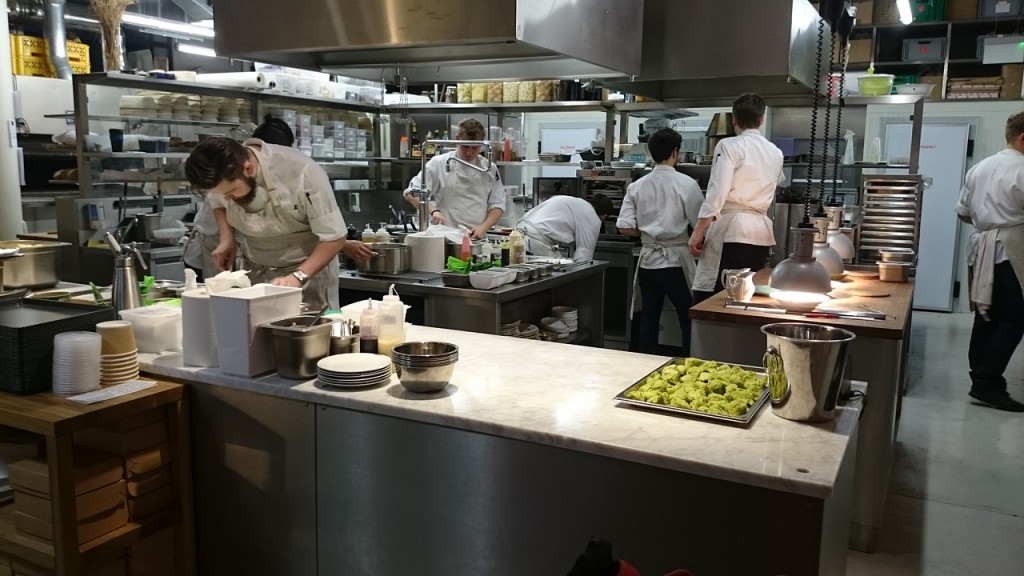
Kitchen design: cooking area
Cooking areas should be separated as well as the prep areas depending on the kinds of food you use in the restaurant. As a professional, you definitely know that the whole cooking area should be divided into four main areas: hot line, cold line, breakfast line, and dessert line.
- Equipment and appliances play a huge role in kitchen design, yet there is no one-fits-all advice in this respect. The kitchen layout depends on the menu and the kind of restaurant you have. Bistros will need more fryers, while haute cuisine restaurants will require programmable combi-ovens and pressure bratt pans.
- The general rule of kitchen design is safety requirements that you need to comply with. The rule of thumb says to have a set-down space next to deep-fat fryers, never put a fryer at the end of a run, and at all cost, you must have a minimum of 900mm corridor to the front of any cooking equipment (if space allows you to, go for 1,200mm in this respect).
- Plan the working flow with a professional kitchen designer. This will help you ensure that if you have a fast-cook equipment and service, that your employees won’t bump into each other burning hands and missing the ready food.
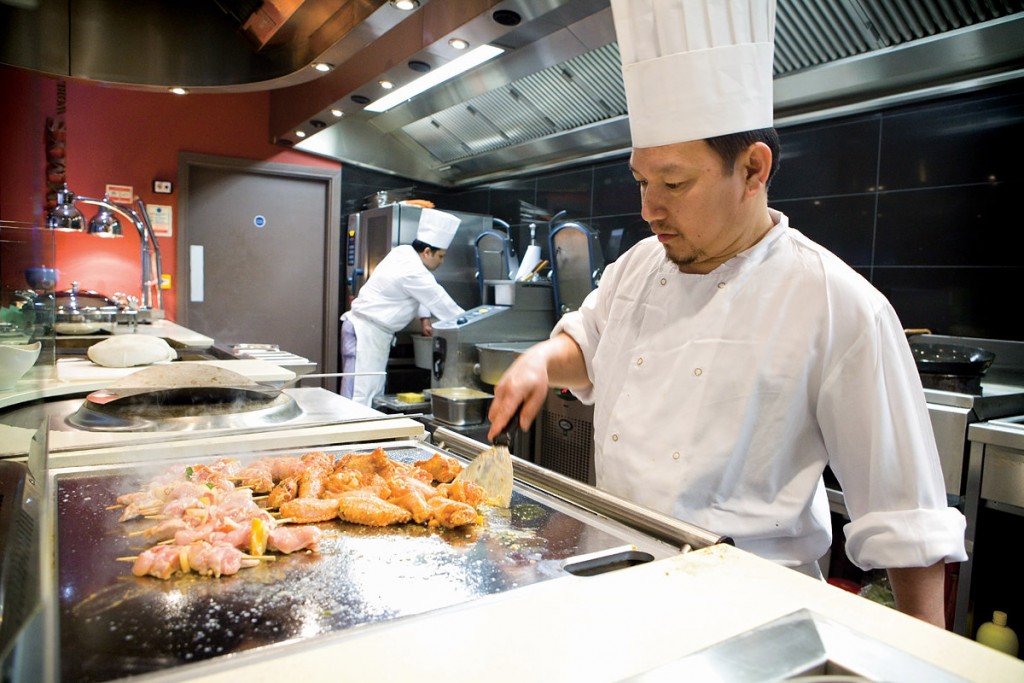
Kitchen design: food service area
If you’re a chef, then you know the pain when food service area is too small and you lose clients simply because you lack room. If you’re just a restaurant owner, then consult your chef in this kitchen design issue to ensure that you plan food service area intelligently.
The easiest way to minimize queuing at the food service area is by providing multi pick-up and service points. Plan carefully this area to have adequate space for the hot and cold holding of prepared food. Large site areas may need to be replenished several times during the service period; la carte restaurants require much space for plating up and hot pass. Try to locate the service point as close to the final cooking process as possible in order to avoid double handling.
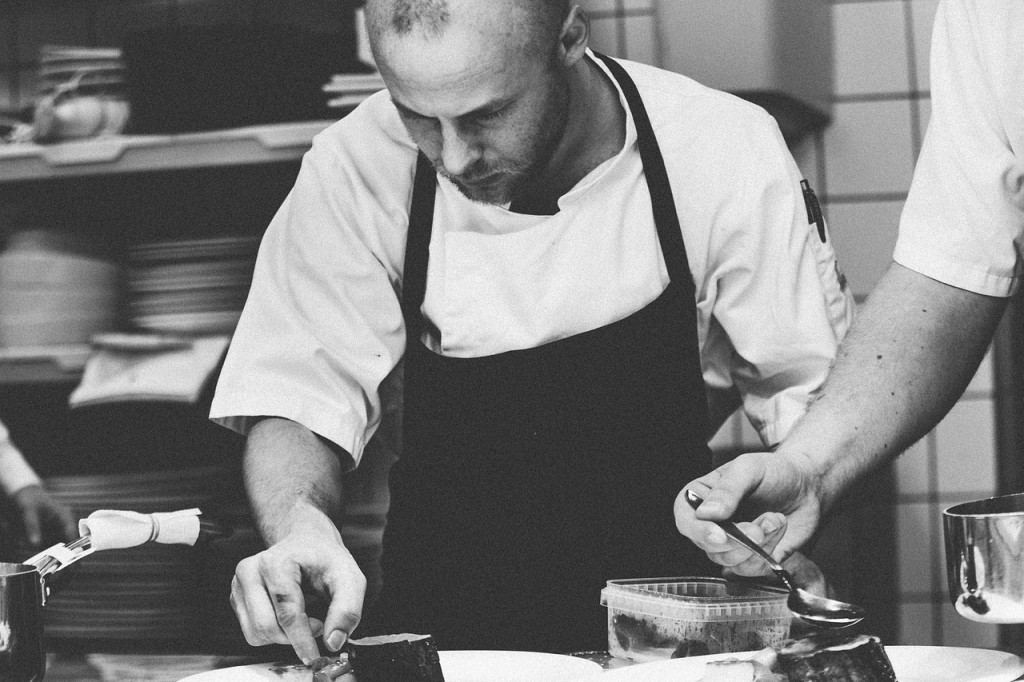
Kitchen design: environmental & maintenance issues
- Try to choose only energy efficient equipment because energy will cost you an arm and a leg otherwise.
- Remember about the green policies in your state and ensure that your kitchen design complies with them. For starters, segregate your kitchen’s garbage.
- Properly plan light inside both dining and prep areas. Kitchen design requires a minimum of 500 lux at worktop height. But besides the power, also ensure that light in the cooking, serving, and dining areas are of the same temperature. This will ensure that your guests see the food in the same way as your chef.
- Non-slip floors are a must for cooking, preparation, and serving area.
- Ensure that you also know the codes applied in your state before you proceed to the designing of your commercial kitchen.
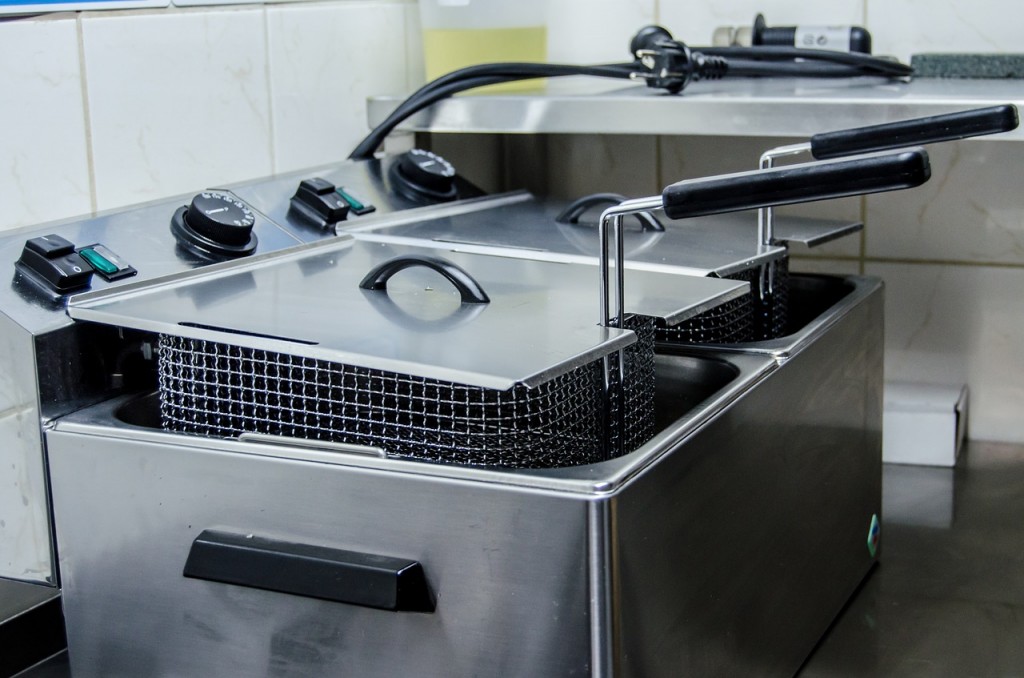
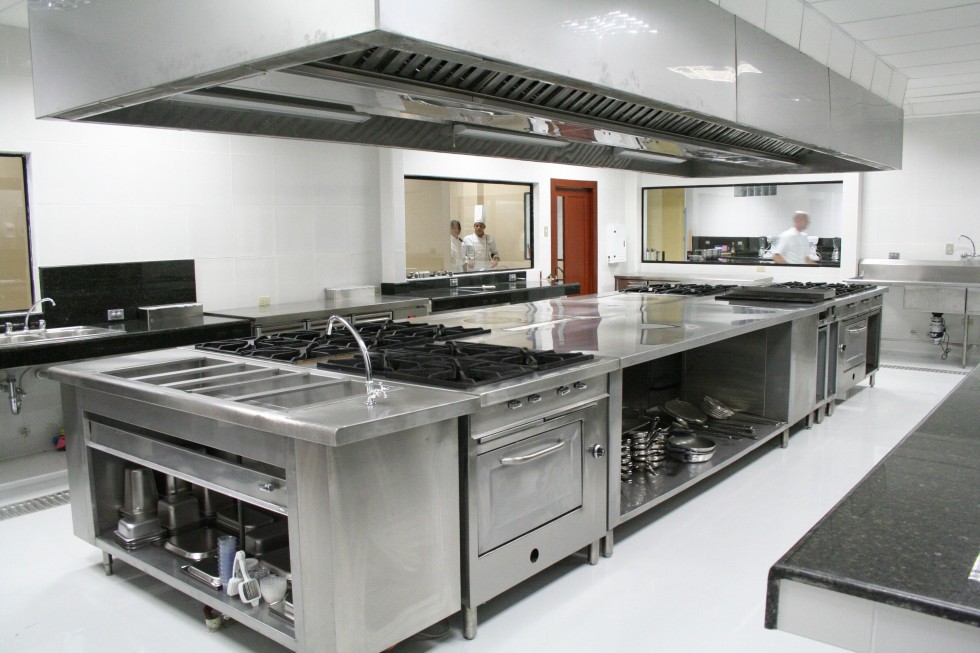

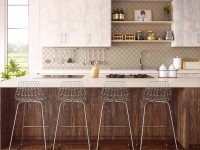

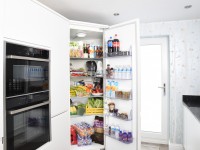
This article is a fantastic resource for anyone planning a restaurant kitchen layout. The emphasis on workflow efficiency and compliance with safety standards is spot on. Cool!